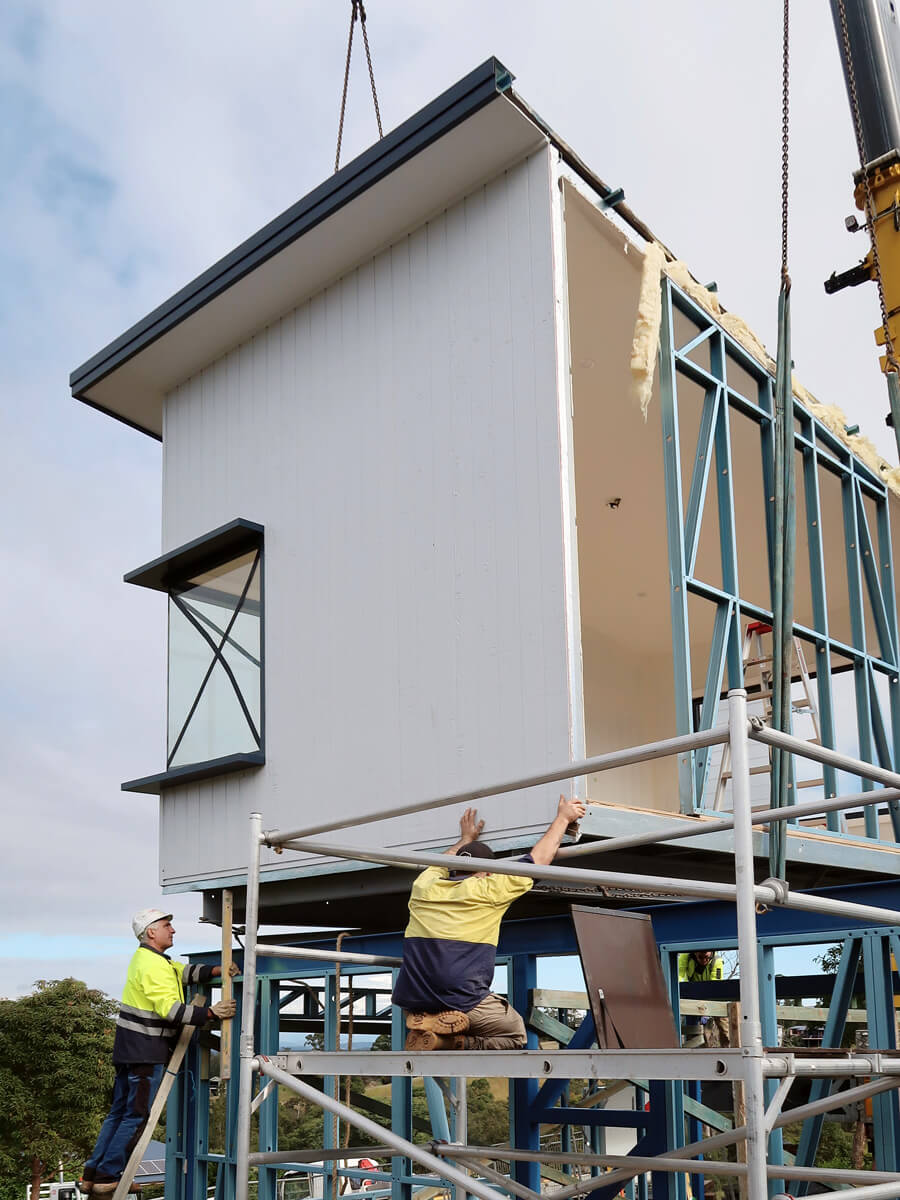Modular Building FAQs
Below are some of the most common questions we receive about our Modular building services. If your question isn’t answered below then feel free to give us a call on 02 4389 1595 to discuss your query.
What are modular homes?
There are many types of prefabricated construction techniques across Australia. At Broadworth, we construct high-quality ‘modular’ homes, which means we prefabricate the entire building within our factory. The completed building is split into predetermined modules that satisfy transport parameters. These are transported to site and installed back together again. We do not offer ‘Kit’ style supply of homes or panelised construction.
How much do modular homes cost?
There are many variables which impact the cost of a modular home. Similarly with in situ construction, materiality, design and site conditions such as slope and bushfire construction will all impact the cost of the project. Additional variables for modular construction include transport (number of modules and distance), site services connections and piering requirements. Our brochure outlines the two levels of specifications we offer as a starting point – Base ($1,800/sqm) and Premium ($2,000/sqm). These rates can be used to calculate a preliminary estimate of any floor plan and we can provide an estimate for transport, installation and site works, which generally adds between $60-$90k to the overall cost.
How long do modular homes take to construct?
The size and specification of each modular home will impact the length of construction. As a guide, a typical two module home will spend 8-10 weeks in our factory, followed by 5-6 weeks on site to complete site works.
What are the advantages of modular construction
There are a number of advantages to modular construction. The main benefits are a predictable time frame and cost. We offer a fixed price contract for our projects and provide a schedule for completion which is much faster than on site construction as we can commence site works whilst the prefabricated elements are under construction in the factory. Other benefits include sustainability and quality control within a factory environment.
What approvals are required for a modular home?
Unfortunately we are not able to offer complying development, however the NSW government plans to implement changes which will make this possible in the future. Modular (or manufactured) homes require a Development Application to local councils, along with Section 68 approval in lieu of a construction certificate. It is also not a requirement to have a BASIX certificate as modular homes are not considered to be BASIX affected buildings.
Can I get a custom designed home?
Yes! Whilst we provide standard designs within our brochure, we regularly undertake custom designs with our in house design team to provide site specific designs for our clients. We can also alter any of our standard designs to suit your needs and site restraints.
What materials can be used?
Generally, any lightweight cladding can be used externally. We consistently use Lysaght steel profiles, Weathertex, James Hardie and CSR products on our buildings. Internally, we are very much similar to standard construction with plasterboard walls, tiles bathrooms and a choice of tiles, vinyl planks and solid hardwood flooring to living areas.
How big are the modules?
Our maximum width is 5.4m and our maximum length in 16m. It is important that we assess the transport route as roads, bridges, trees and other obstacles can impact module size. Some routes also require additional permits for wide loads which add costs to your project.
Can we build to bushfire requirements?
Yes, we can build up to BAL FZ. It does impact the cost of the project with additional cladding, insulation, glazing and sealing requirements.
Are cranes required?
Not always. If your block is flat and accessible we can push our modules onto the piers using axles. If the block requires a crane in installation, we arrange that as part of our service.
What type of contract do we use?
We use the Master Builders BC4 contract for all our residential projects – https://www.mbansw.asn.au/store/residential/bc4-residential-building
Are there any exclusions?
Yes, for projects more than 3 hours away from our factory we typically exclude site service connections and site carpentry works such as baseboards, stairs, screens, on site decks etc. We identify any exclusions as part of our costing and contract process and can also help in sourcing local trades to complete your project site works.
How do we get started?
Please feel free to send a message through our contact page or email info@broadworthmodular.com.au. You can also reach us by phone (02) 4389 1595 and one of our team members would be happy to assist with your enquiries.

