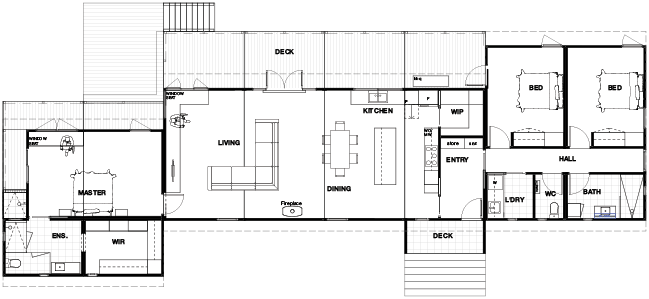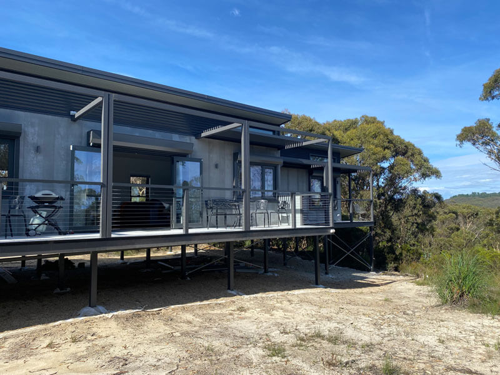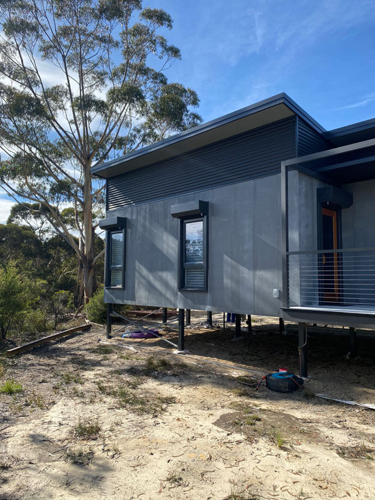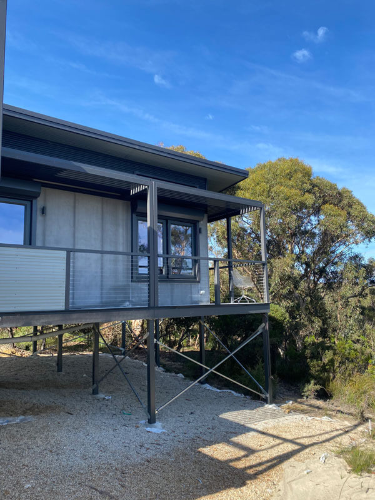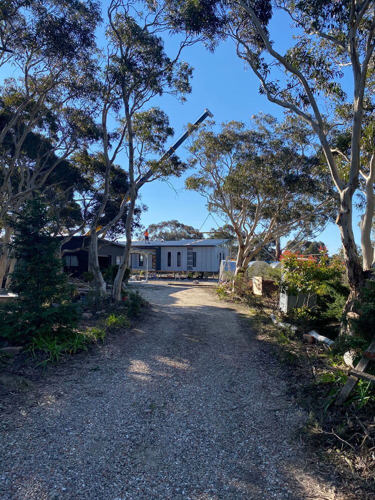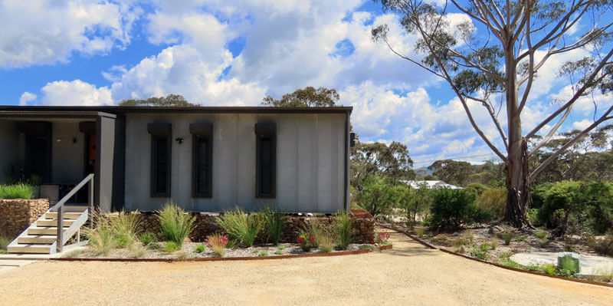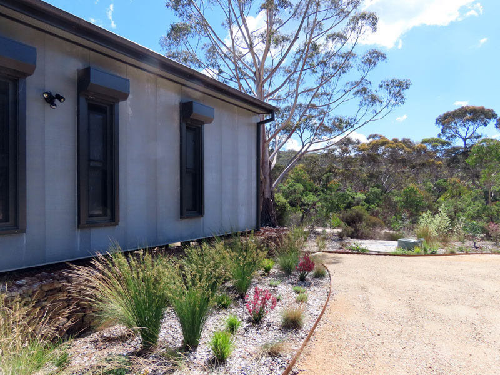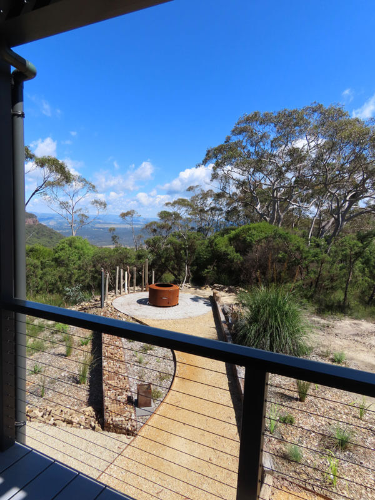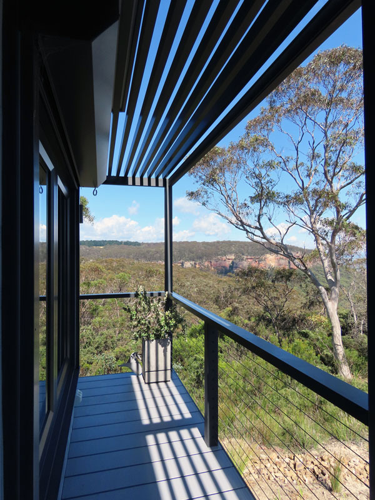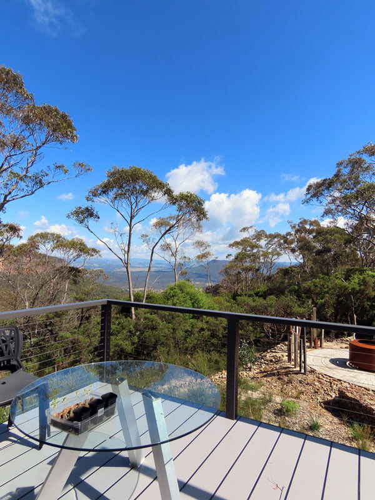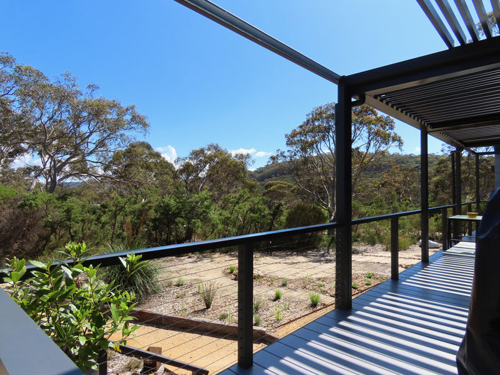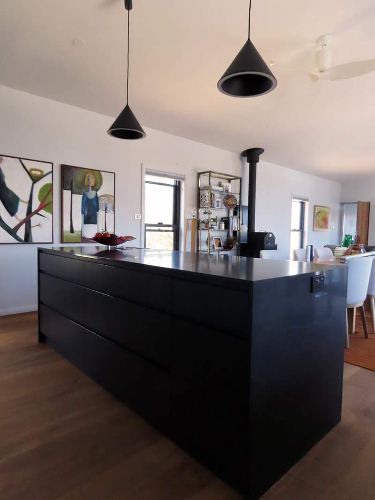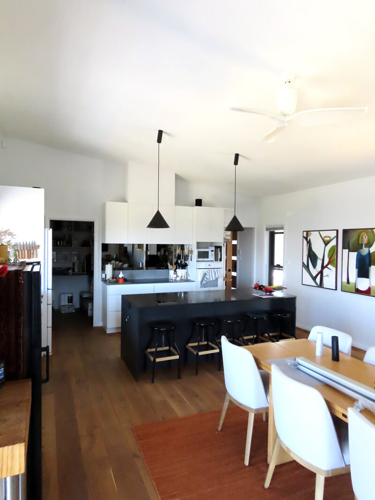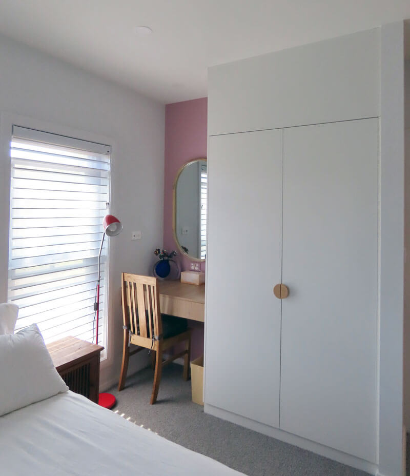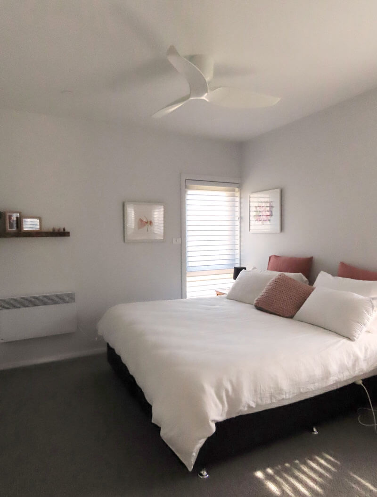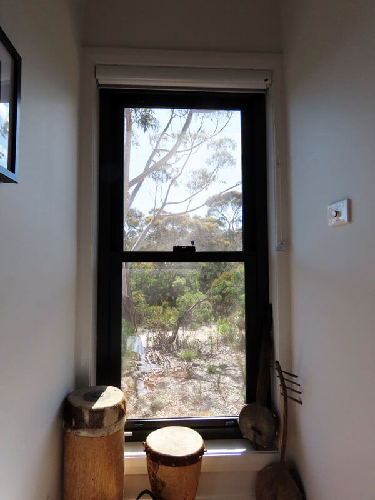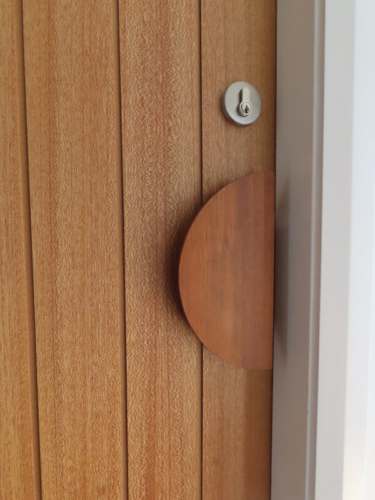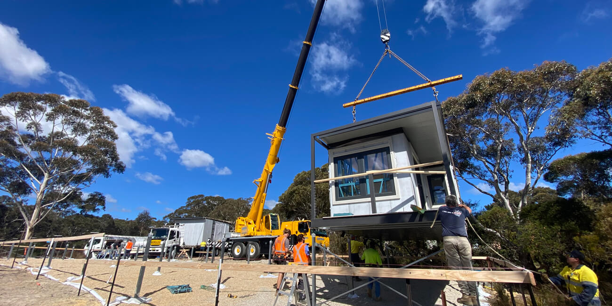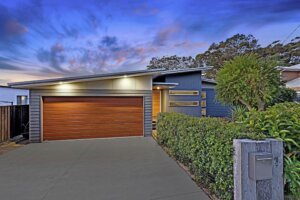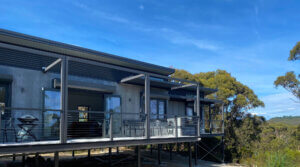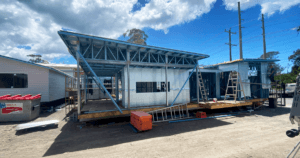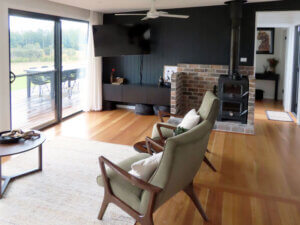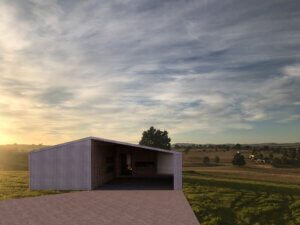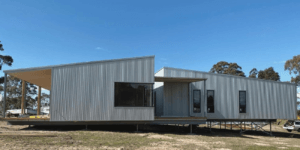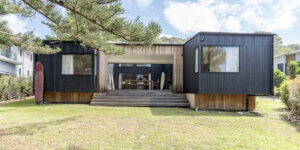Blackheath
This project involved the design and construction of a three bedroom weekender in Blackheath. The site was located at the top of an escarpment within dense bushland which resulted in the need for BAL FZ Construction.
The site was also restricted by difficult access, with a need to cross the Blue Mountains railway line. This resulted in Broadworth developing a custom tilting roof structure to allow the modules to fit on smaller trucks for transport and installation
The design and orientation of the dwelling was carefully considered to make use of the northern sun exposure, whilst also providing panoramic views towards the Blue Mountains. The materials were selected to be robust and durable in it’s Flame Zone setting, whilst also providing a contrast to the natural landscape. The home consists of three bedrooms, two bathrooms, outdoor shower, kitchen, dining, living, laundry and a large north facing deck
The interior features a mix of high end materials, including Havwoods flooring, ceramic benchtops, solid blackbutt doors with custom turned handles and custom joinery.
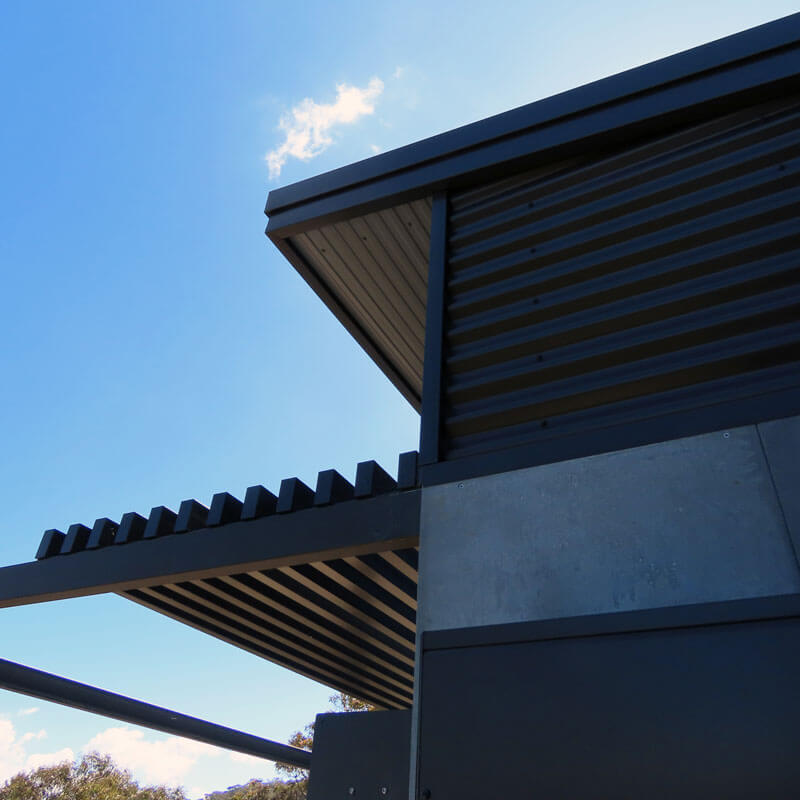
Project Specifications
- INEX Renderboard BAL FZ Cladding
- Lysaght Custom Orb ‘Monument’ Roofing & Cladding
- James Hardie ‘Hardiedeck’
- RollaShield Bushfire Shutters
- AVS Windows and Doors
- Havwoods Flooring
- Custom kitchen by Envision Kitchens
- Lysaght Truecore Steel frame (ASFCC) supplied by Australian Steel Framing
RELATED MODULAR HOME PROJECTS
