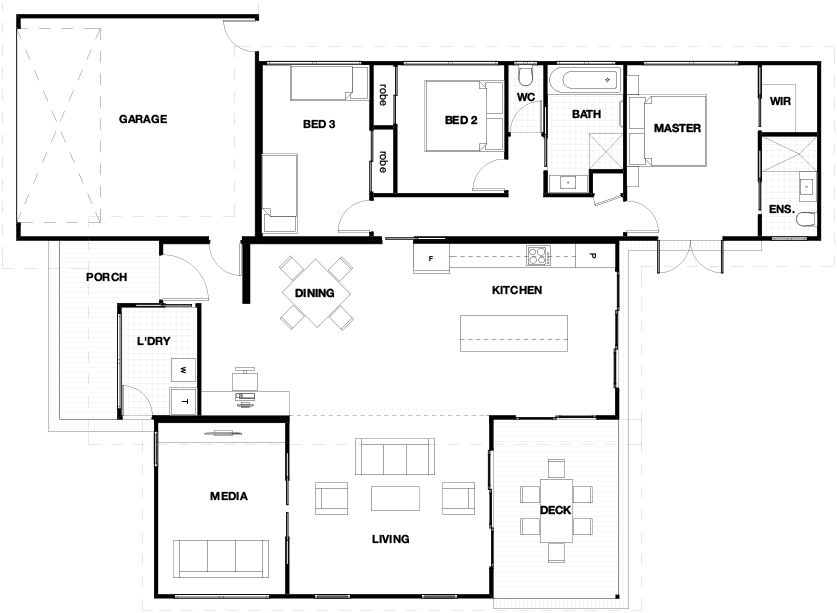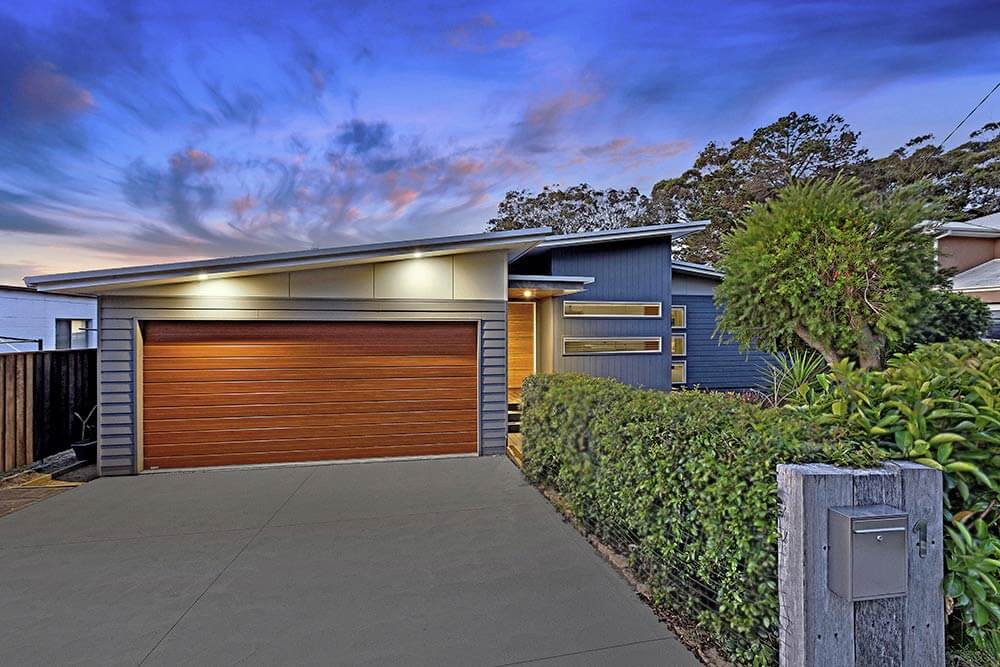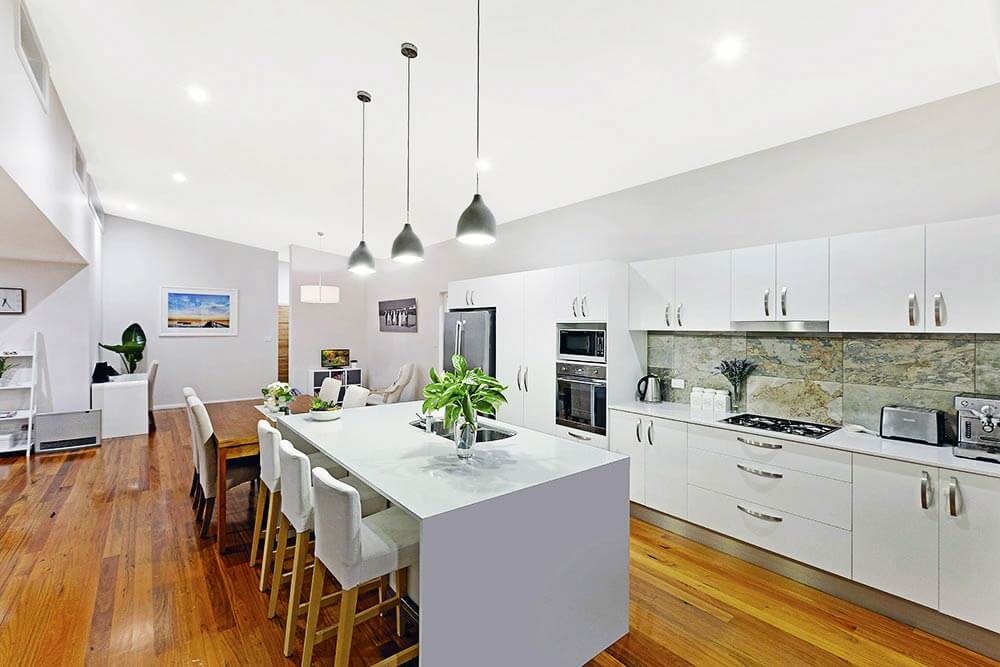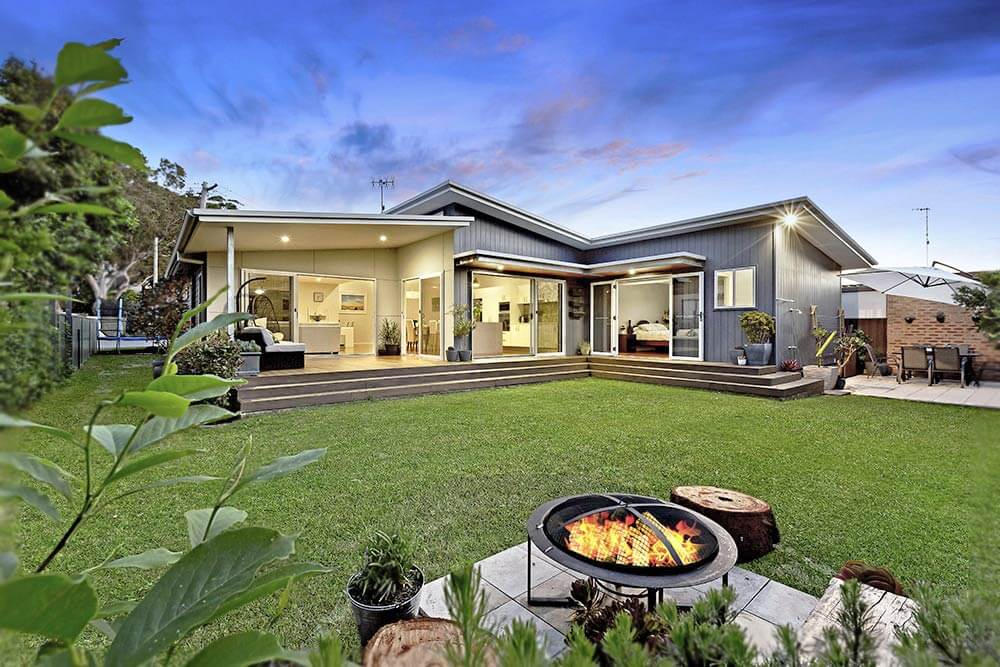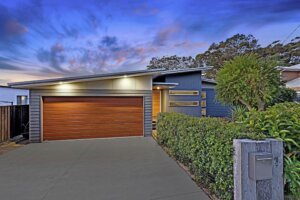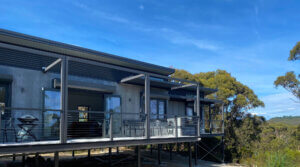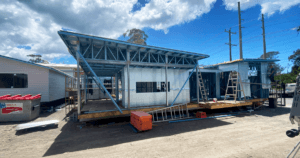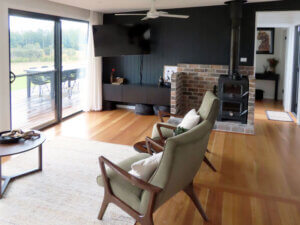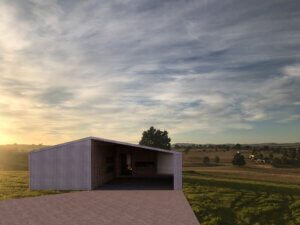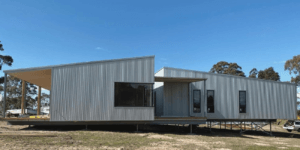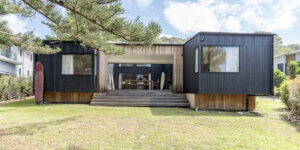Bias Avenue
The brief for this project was to design and construct a three bedroom house for a young family in the coastal suburb of Bateau bay. Broadworth Modular worked with Mark Burgess of Coast Aligned Building Design to create a modern coastal house with characteristics reflecting existing local architecture and materiality. The owner had previously built houses using in situ construction methods but decided to utilise the modular system to benefit from reduced construction time and a predictable budget. The final product was a high end suburban beach house that responded to the clients requirements for space and function that suited family life and the coastal environment. Lofty roofs, raked ceilings and north facing hi lite windows create a light drenched interior living space whilst the outside is a reflection of local beach house vernacular with a mixture of lightweight cladding and timber detailing. The home was delivered on time and within budget with an exceptionally high quality finish which highlights the viability of the modular system for the typical suburban housing market.
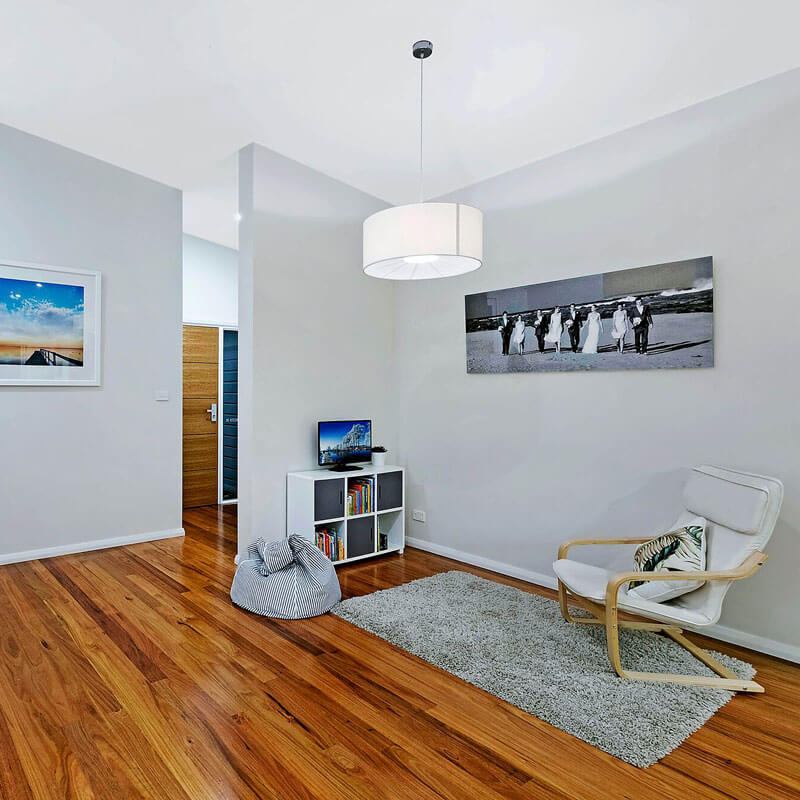
Project Specifications
- Weathertex Federation Smooth weatherboards & Weathergroove Woodsmans
- Solid Spotted Gum Hardwood flooring
- Colorbond Custom Orb roofing ‘Surfmist’
- Laminex Kitchen Joinery
- Caeserstone Benchtops
- Lysaght Truecore Steel Frames & Trusses (ASFCC) supplied by Australian Steel Framing
- Bradnams Windows & Doors
RELATED MODULAR HOME PROJECTS
