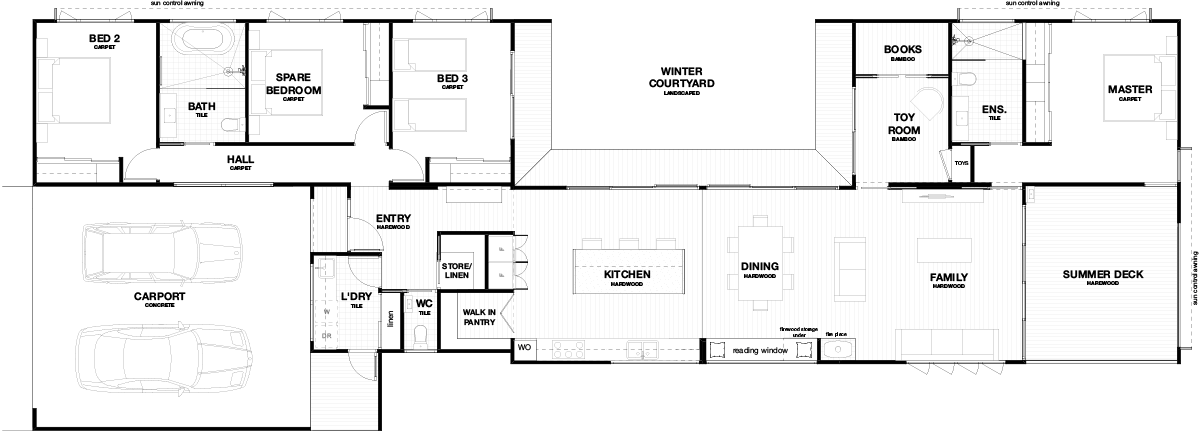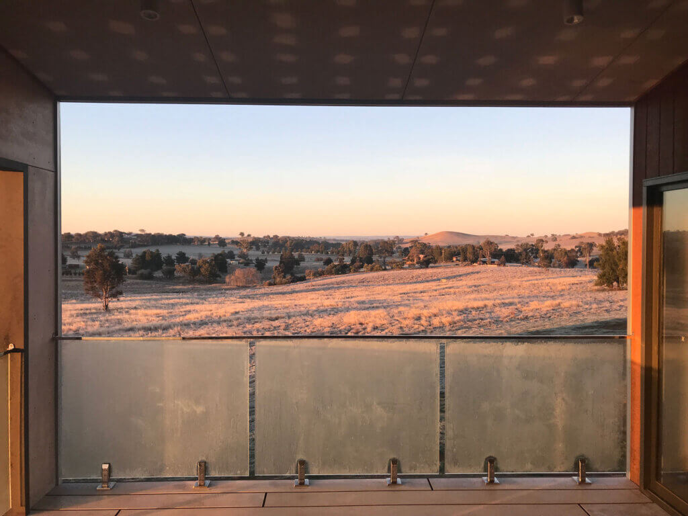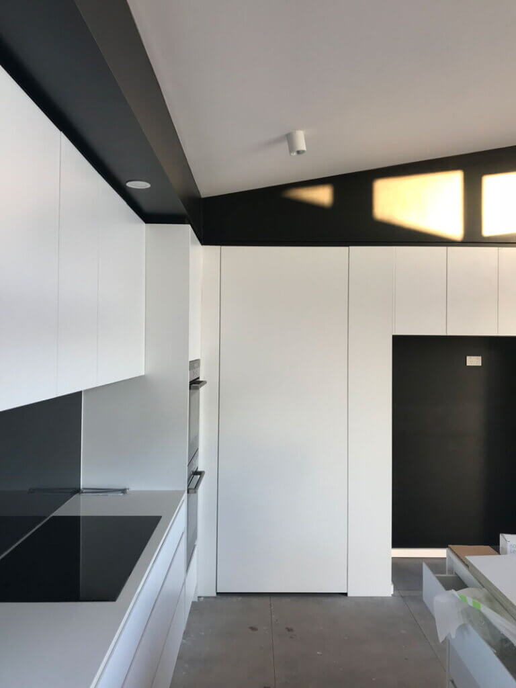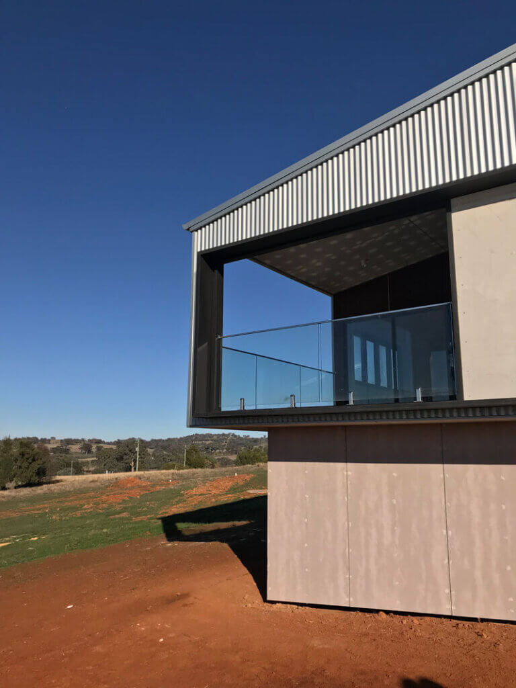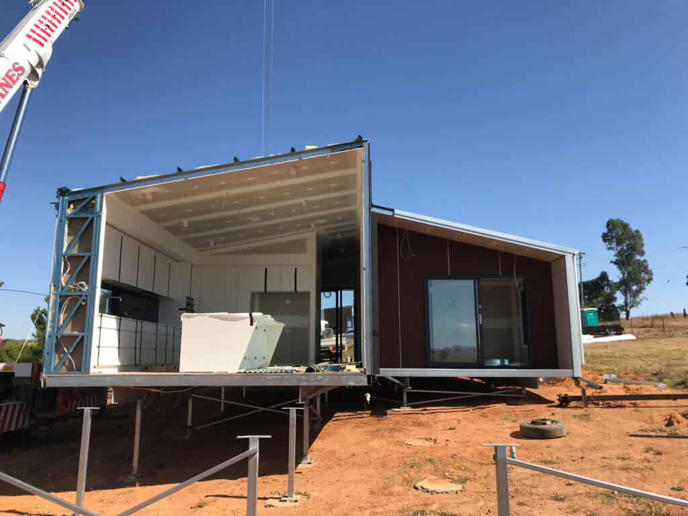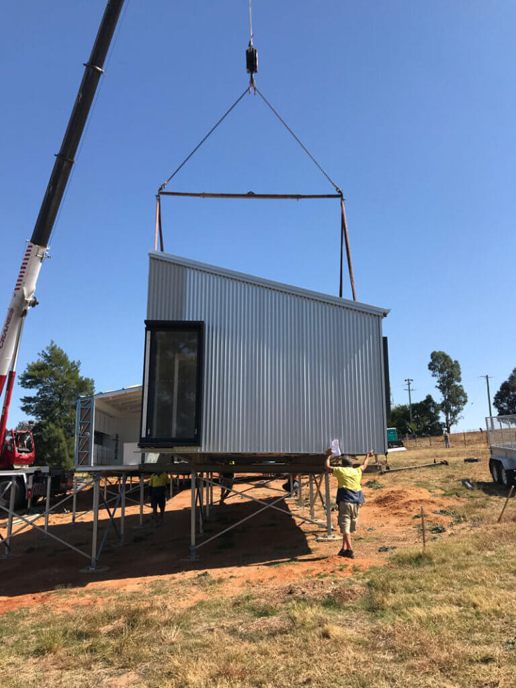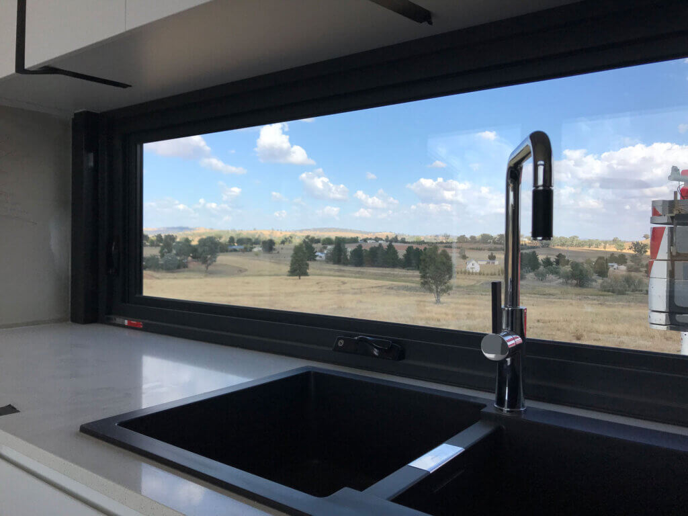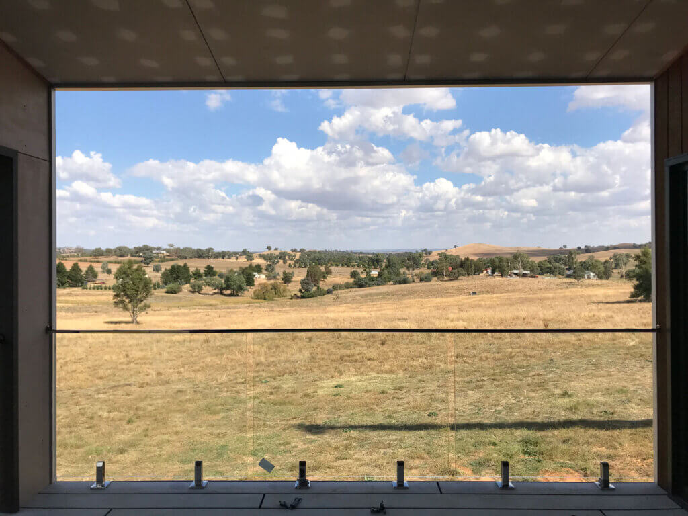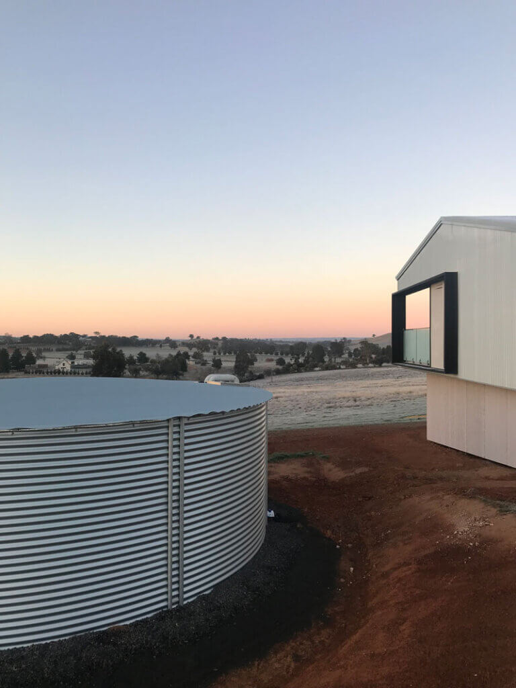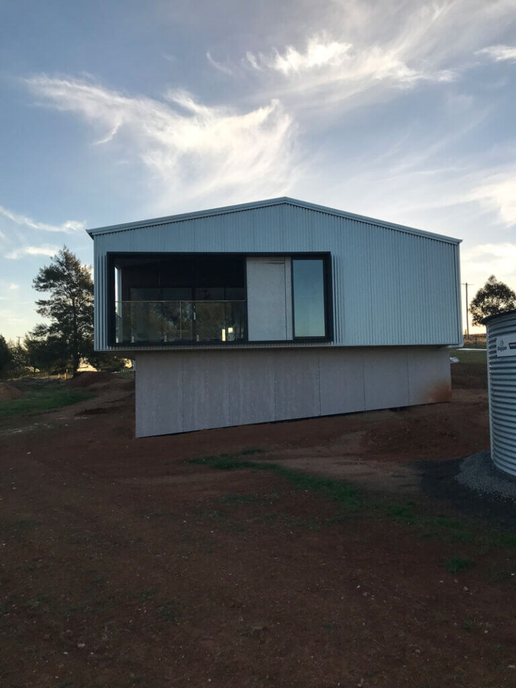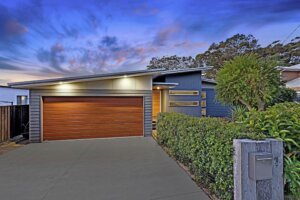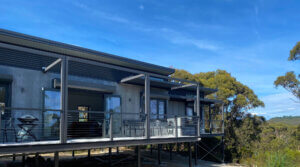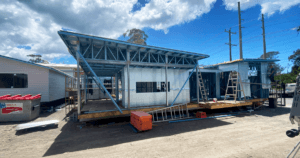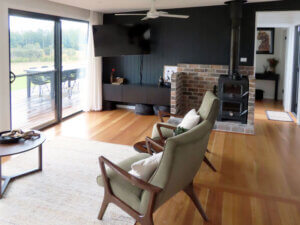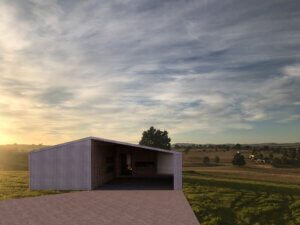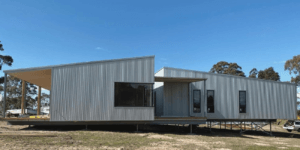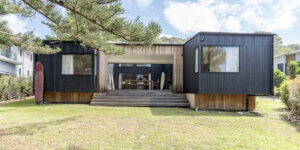Cowra
This project was designed for a young family in Cowra. The property sat on top of a hill on the outskirts of town with panoramic views of surrounding rural properties.
Our clients already had other plans completed but struggled to find a local builder to build their design for a reasonable price. They then got in contact with Broadworth to design and construct a new Modular Home within their budget.
The resulting design took advantage of the picturesque views to the south-east whilst opening the living room and kitchen up to a north facing courtyard with large sliding doors and clerestory windows.
The form and materiality was a reflection of the surrounding rural vernacular, specifically the galvanized corrugated steel clad wool sheds, generally wrapped in metal an open to one side with silvering timber throughout. That simple materiality is contrasted with the sharply detailed window hoods, wrapped in monument matte steel which frame the double glazed windows throughout.
The frame and truss is made from quality Truecore steel supplied by our in house steel framing manufacturing company Australian Steel Framing. The kitchen is also manufactured in house by our dedicated joinery team at Envision Kitchens.
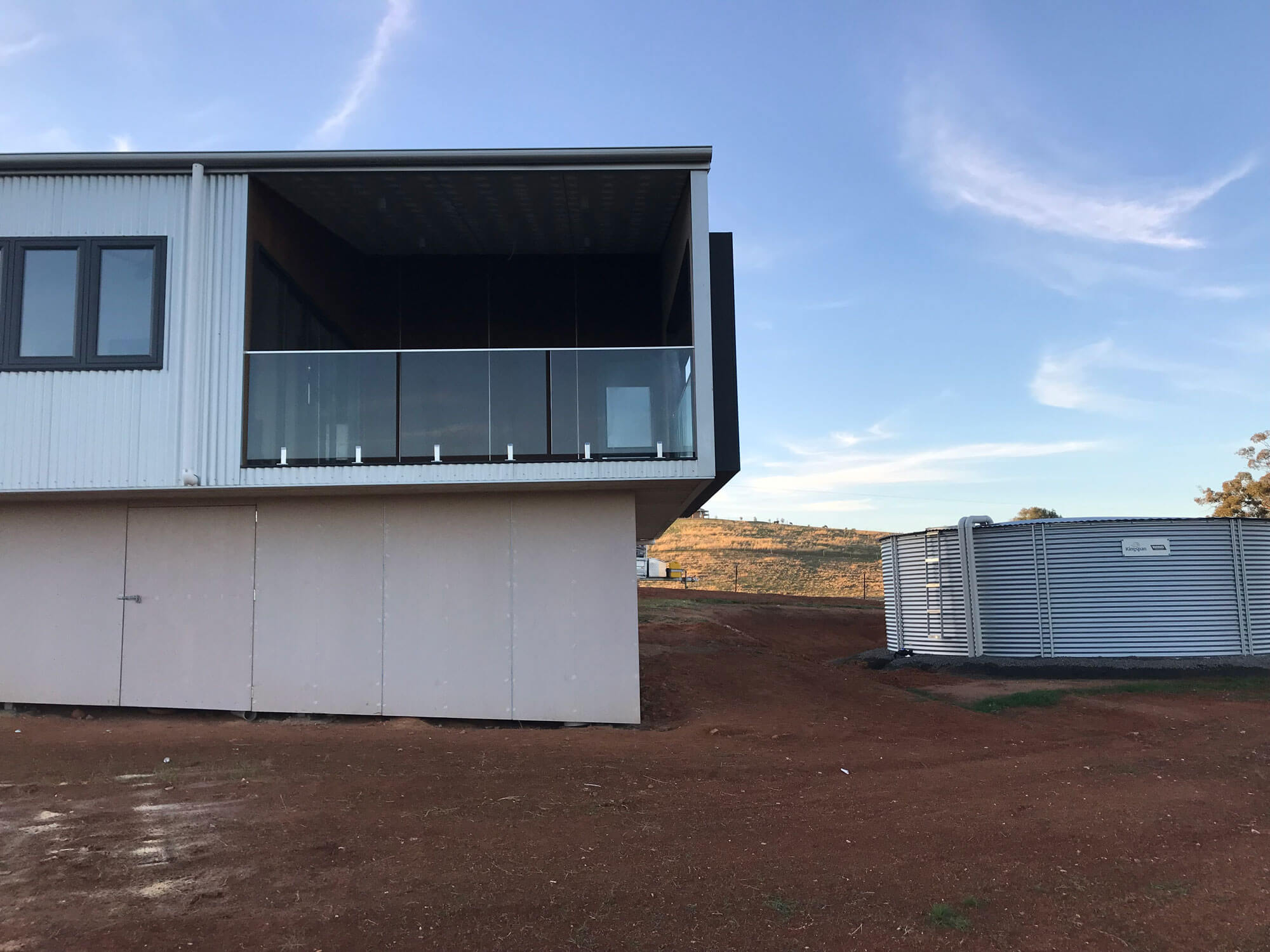
Project Specifications
- Lysaght Zincalume Cladding
- Lysaght Monument Matt Features
- Weathertex Natural Weathergroove 150
- James Hardie Hardiedeck
- Custom joinery and kitchen by Envision Kitchens
RELATED MODULAR HOME PROJECTS
