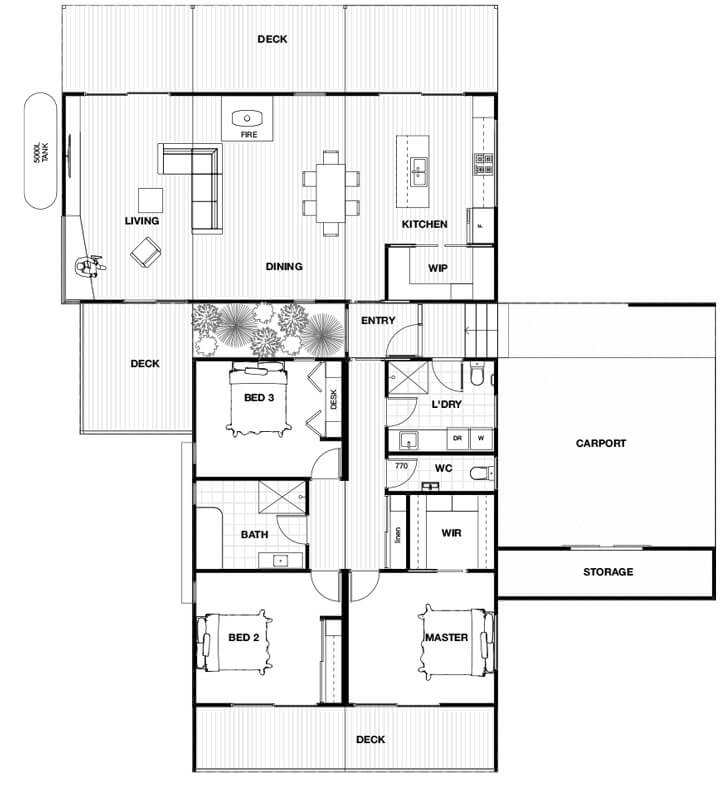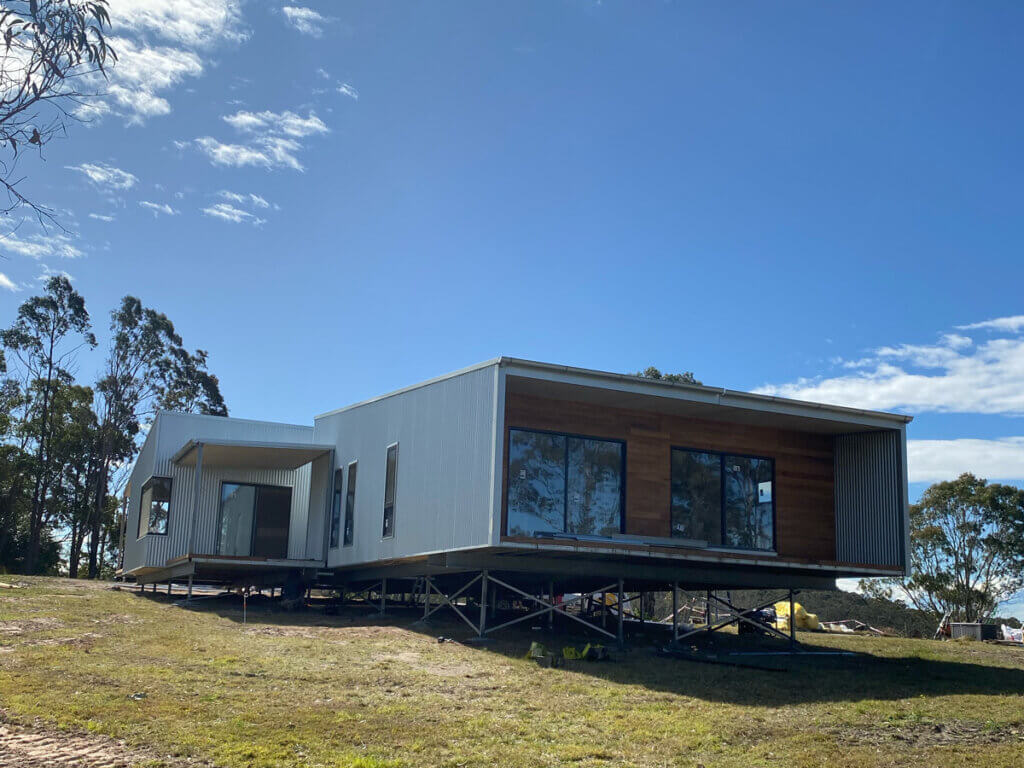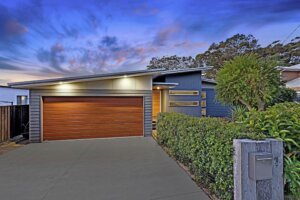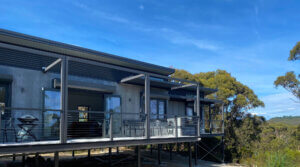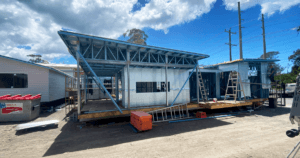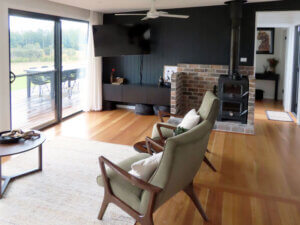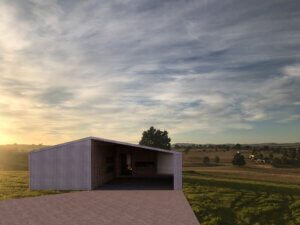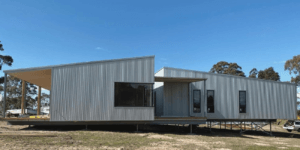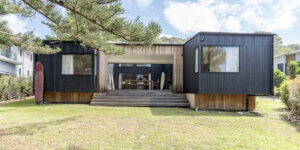Stanhope: UNDER CONSTRUCTION
This idyllic site sits atop a mountain in Stanhope within the Hunter Valley, offering panoramic 360 degree views over the hinterland. The project involved the construction of a three bedroom residence for our clients who were relocating from Sydney to the Hunter Valley. The floor plan offered multiple decks facing different directions and capturing different views of the property. A carefully considered entry foyer opens onto an internal courtyard which act as a lightwell to the living areas.
The materiality was chosen to reflect the quintessential Australian wool-shed vernacular with a mixture of solid blackbutt weatherboards and Lysaght Zincalume corrugated steel cladding that sits well within it’s environment. A contemporary split skillion roof form was adopted which floats above a dark sub-floor, resulting in a dramatic cantilever effect.
Project Specifications
- Lysaght Zincalume Custom Orb Cladding
- Australian Blackbutt Hardwood Cladding
- Australian Blackbutt Decking
- Kenbrock Smartdrop flooring
- James Hardie F.C. Sheet
- Bradnams Double Glazed Windows
- Custom joinery and Kitchen by Envision Kitchens
- BAL 29 Bushfire Construction
- Lysaght True-Core Steel frame supplied by Australian Steel Framing
RELATED MODULAR HOME PROJECTS
