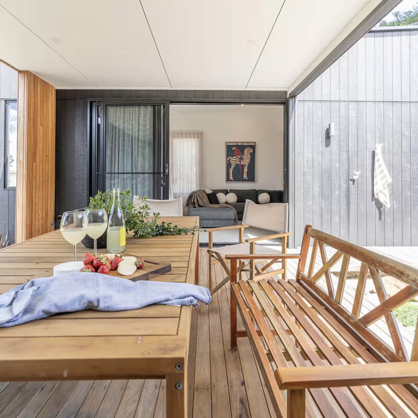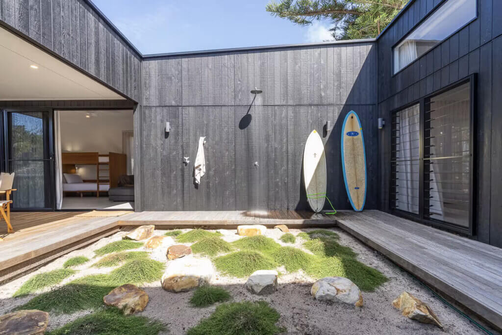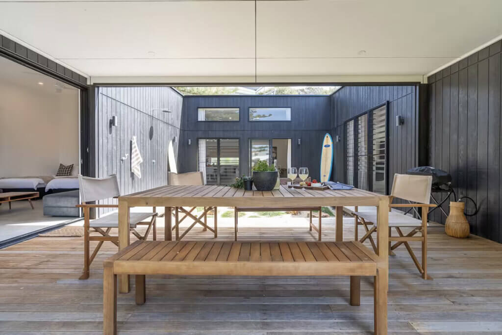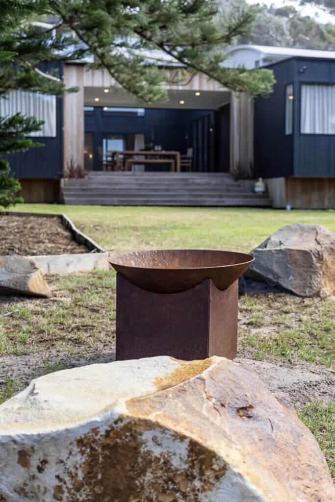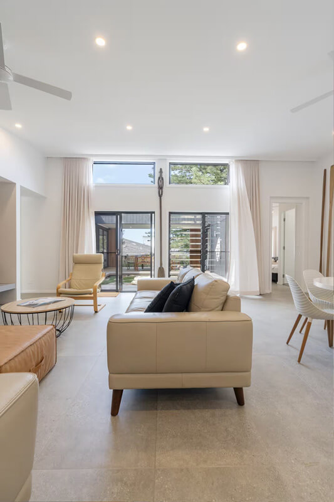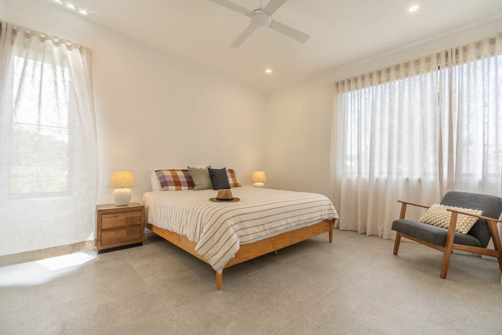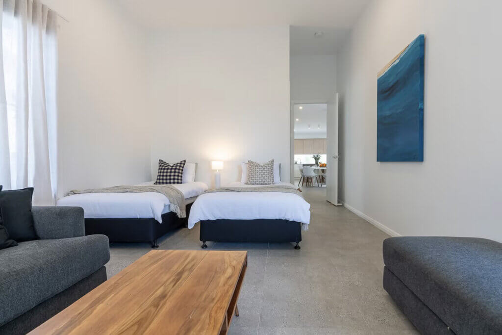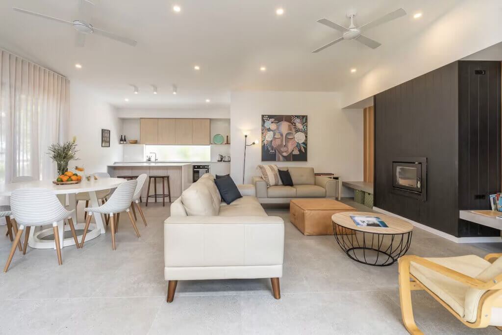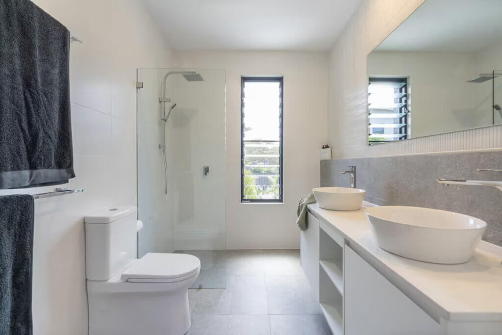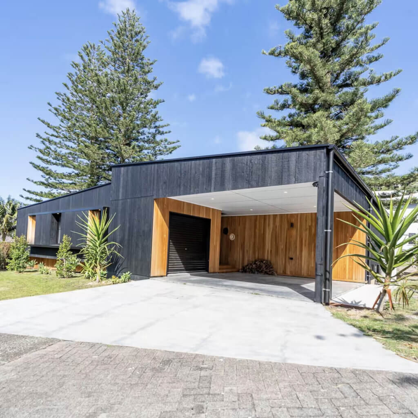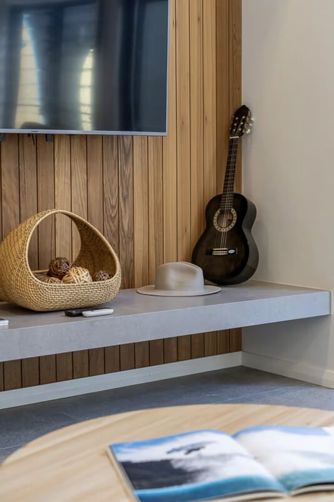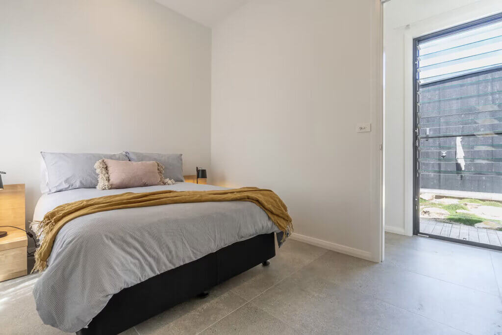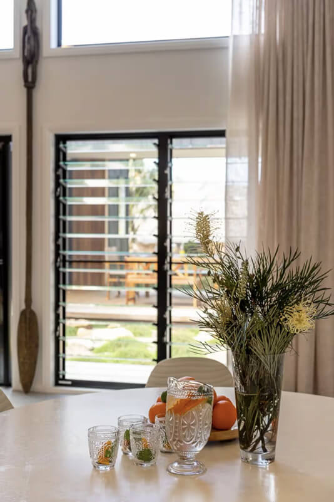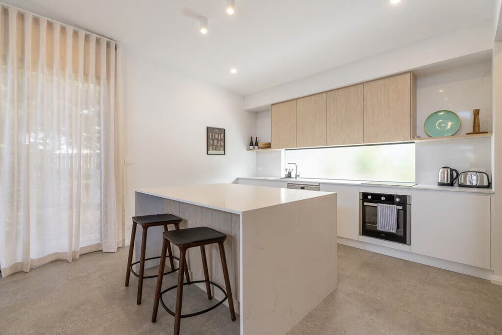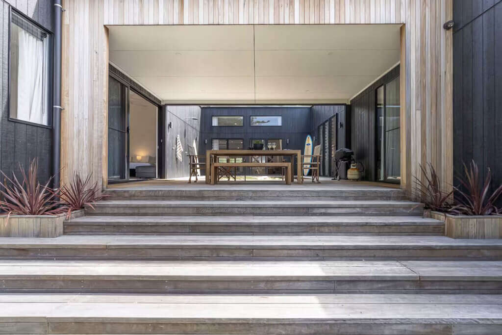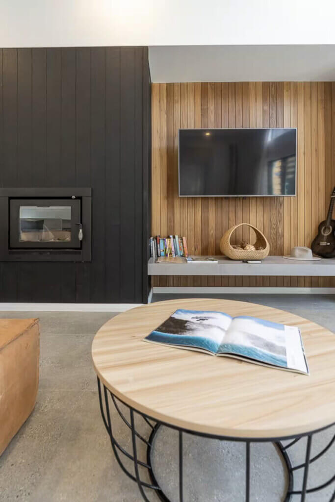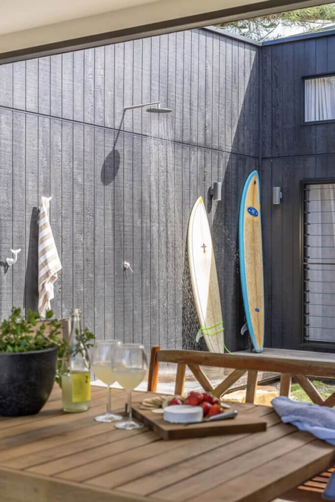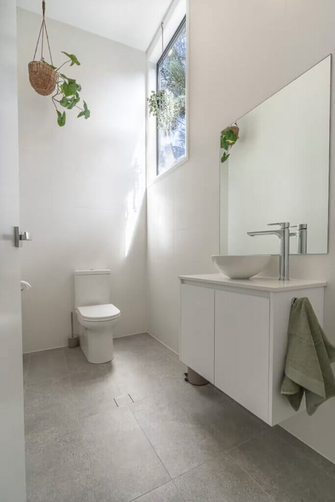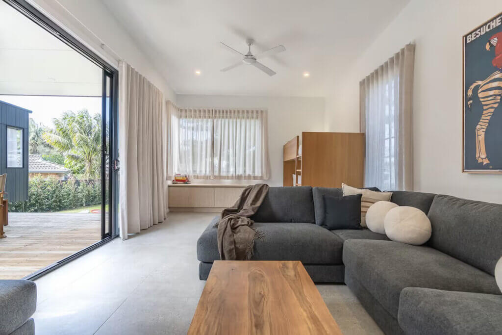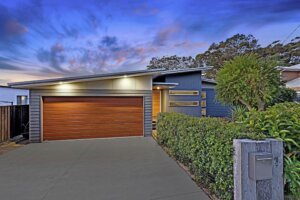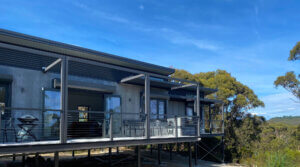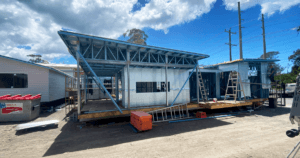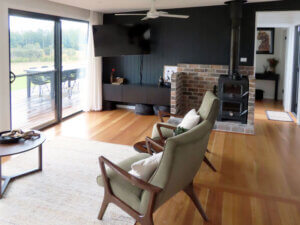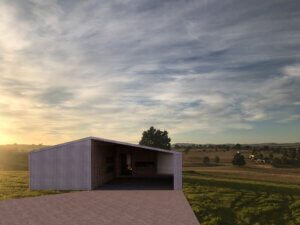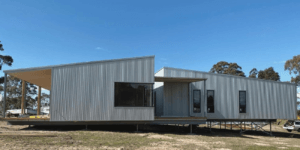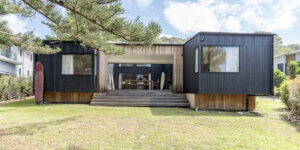Boomerang Beach
Our Boomerang Beach house was designed as a holiday home, to be used by our clients and as a holiday rental. The floor plan offers a protected courtyard, central to the home which provides valuable outdoor space whilst also connecting all parts of the home. The site for this home is a short walk to Boomerang Beach and outdoor living was a central focus to the design of the home.
The home is clad in Shou Sugi Ban, charred hardwood cladding and Solid Blackbutt cladding and decking throughout. The interiors feature a number of bespoke joinery pieces including a custom fire place and plywood joinery. Whilst the home is centred around the landscaped courtyard, it also opens to the north making use of it’s great aspect and connection to the backyard.

Project Specifications
- Lysaght Truecore Steel Frame (ASFCC)
- Custom Joinery by Envision kitchens.
- Weathertex Weathergroove Cladding
- Solid Blackbutt Decking & Feature Cladding – ITI Timber
- Omega Appliances
- Large format concrete look tiles – Beaumont Tiles
RELATED MODULAR HOME PROJECTS
