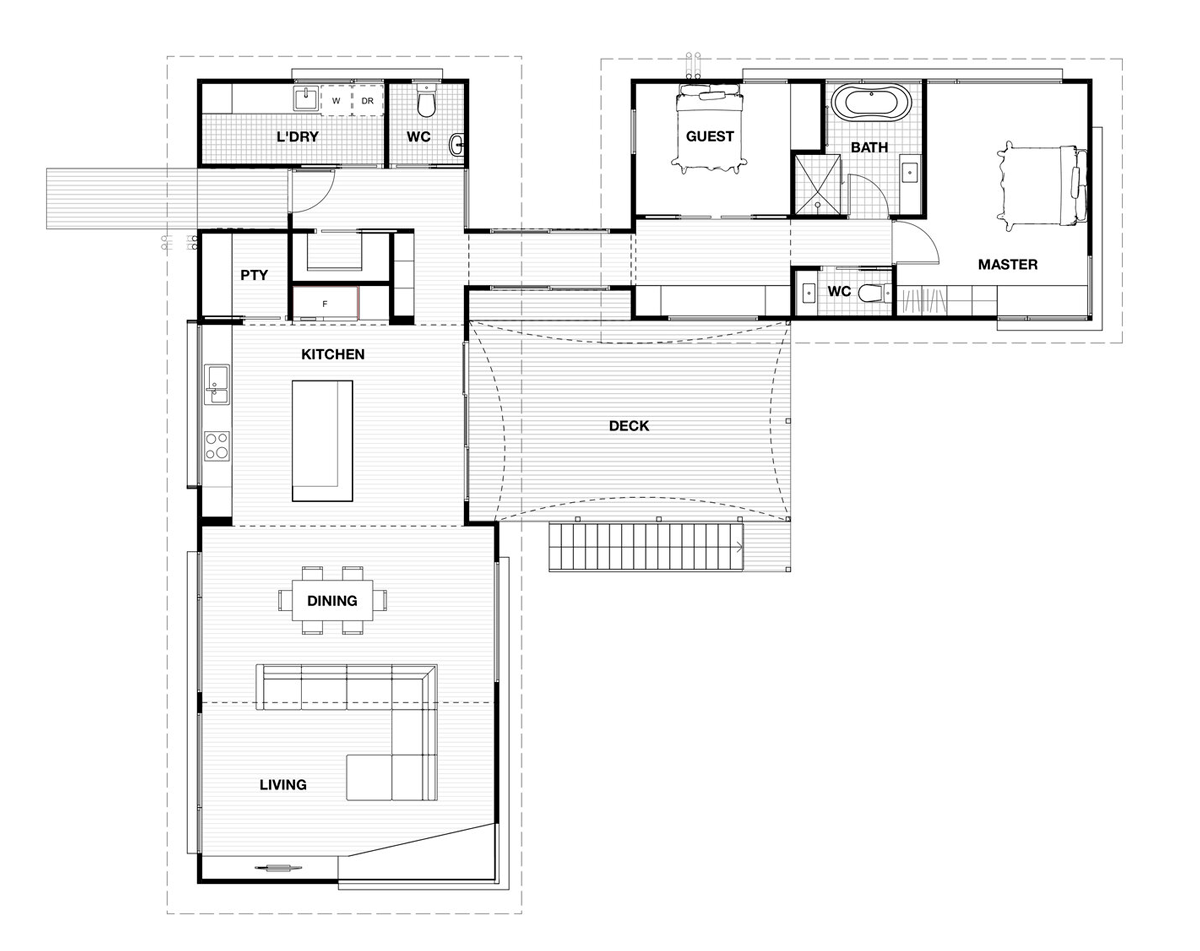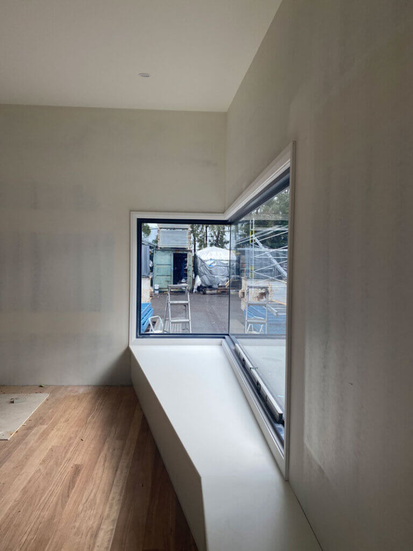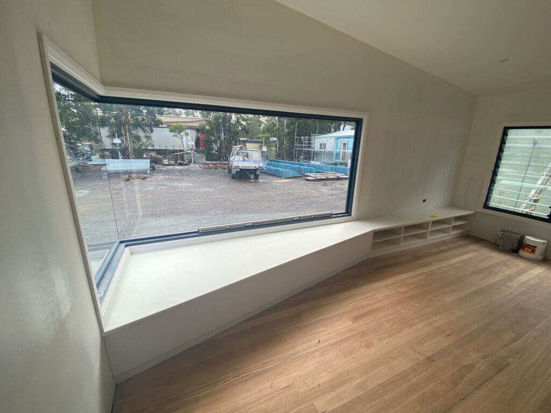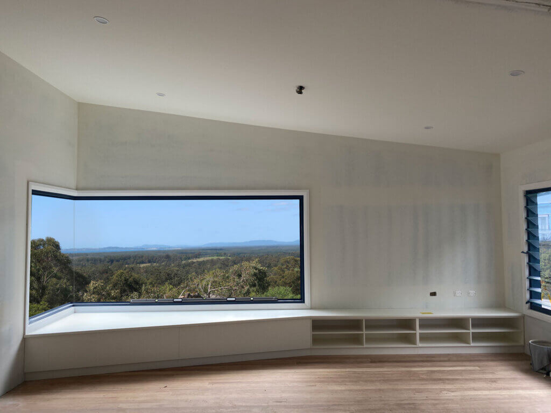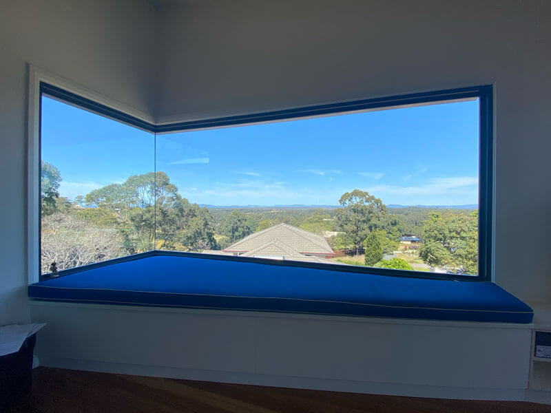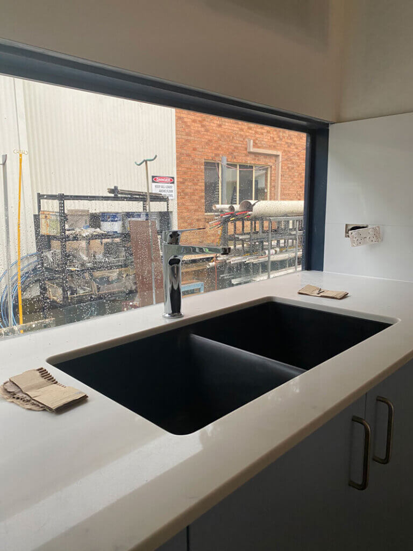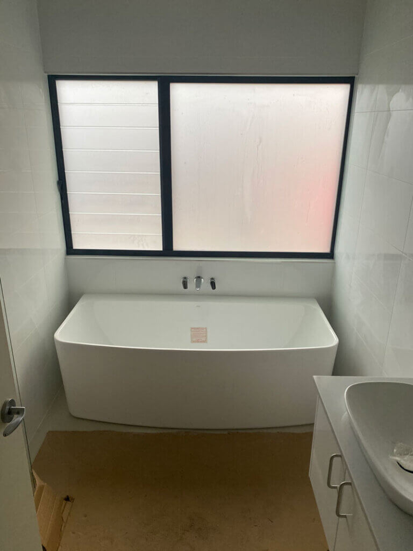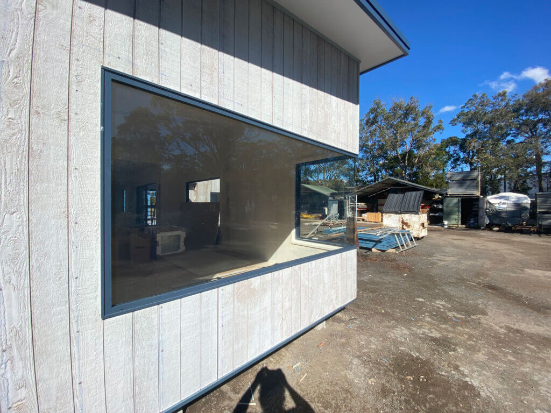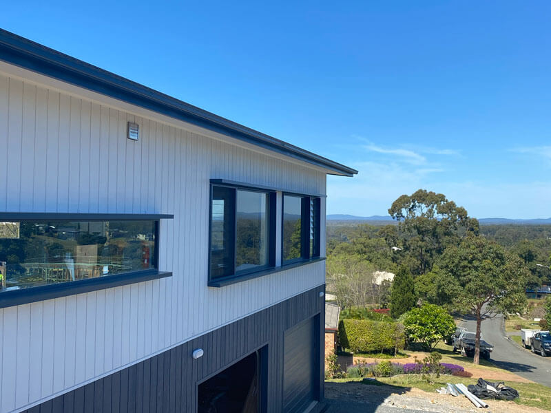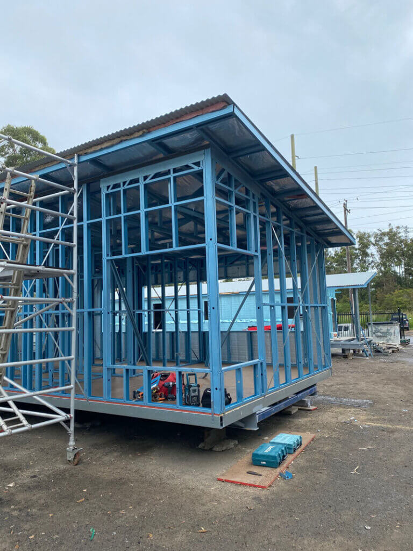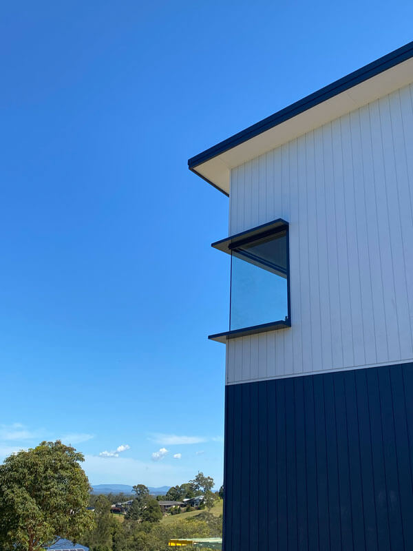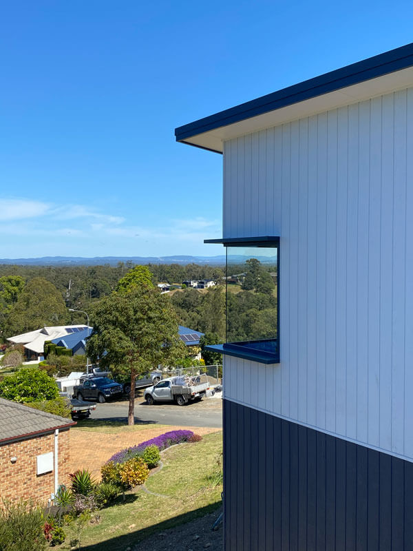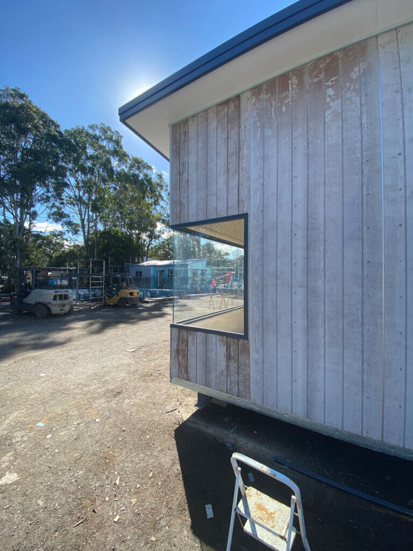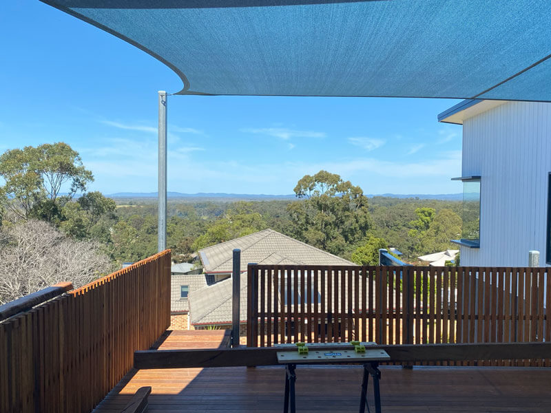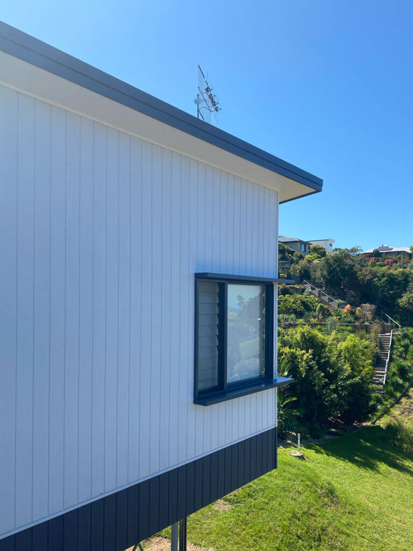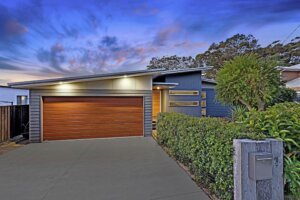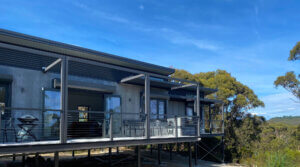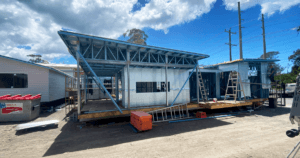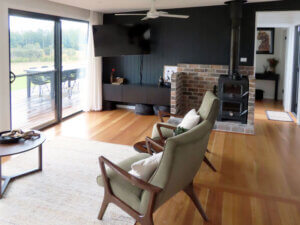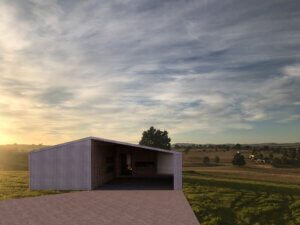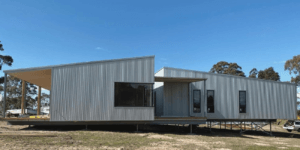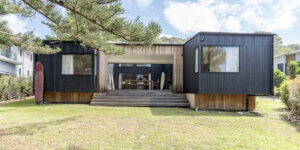Tallwoods
Our client was relocating from Sydney to the Mid-North Coast of New South Wales and purchased an elevated block with views back towards Forster. The sites challenging nature resulted in an ‘L’ Shape plan that allowed views from all areas within the dwelling and a garage built underneath the prefabricated modules. The living room included a dramatic frameless corner window which captures views to the south and the mountain ranges to the West.
A carefully considered entry opens onto a private courtyard, landscaped by our client. The living and sleeping areas are separated by a light filled breezeway which offers glimpses of the view to the south. A large deck was constructed within our factory as part of the modules to simplify construction on site.
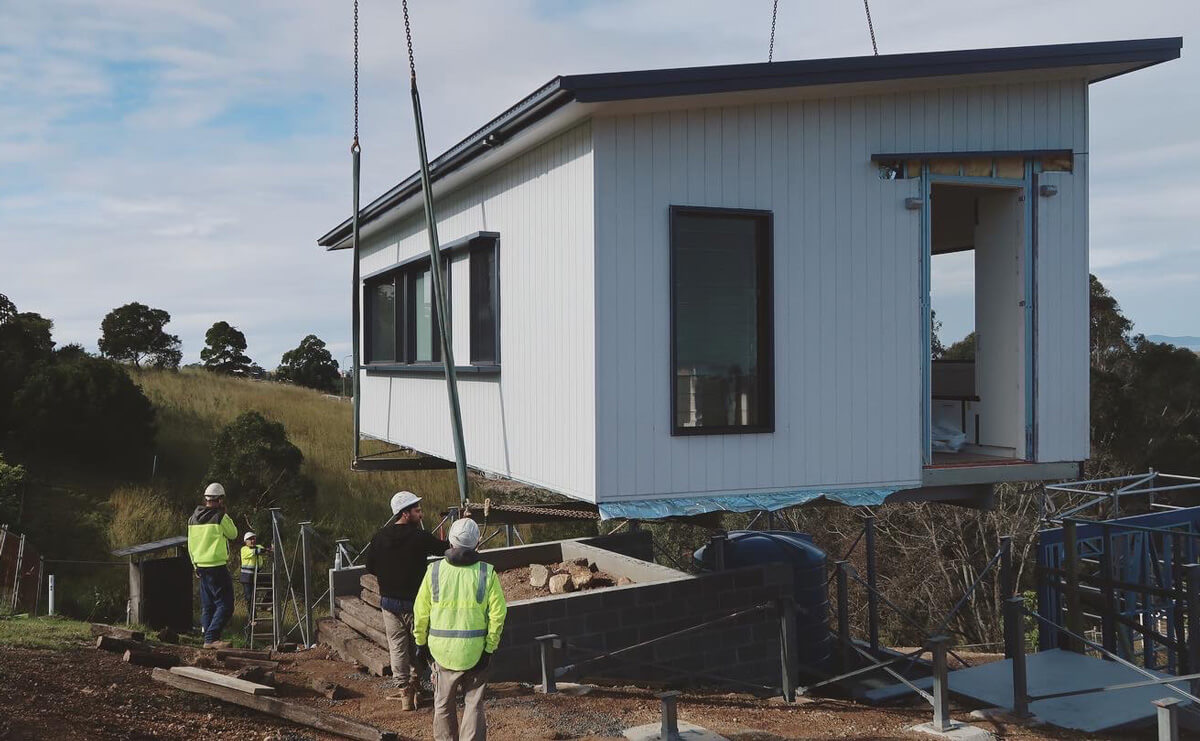
Project Specifications
- Weathertex Weathergroove 150 Cladding
- Australian Blackbutt Solid Flooring
- Custom joinery and kitchen by Envision Kitchens.
- Lysaght True-core steel frame supplied by Australian Steel Framing
- Colorbond Custom Orb Roofing
RELATED MODULAR HOME PROJECTS
